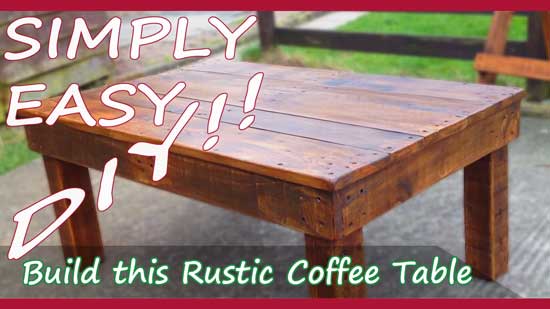So I built the decorative wall shelf and was going to donate it to charity. Because Christmas.
Then My 4yr old daughter saw it and thought I was building it for her.
I was about to explain to her what my intent was but then I realized that I had already built her brother a shelf of his own and her older sister a bookcase.
So I guess it stood to reason she would assume that project would be hers.
I decided to not break her heart and go ahead and mount it for her on her side of her bedroom.
At the end of that video you can see how happy she looked.
Priceless.
However, I will not let it stand that she would have something that truly was not built specifically for her.
So with great thought and care...
Daddy shall build this for his little girl.
DIY Dollhouse Style Bookshelf
Materials
2 - 1x8s
NOTE: All board lengths are 8' long and 3/4" thick unless otherwise noted.
Choice of Stain
Cut List
1 Bottom Shelf @ 7.25" x 24.5"
2 Sides @ 7.25" x 24"
1 Middle Shelf @ 7.25" x 24.5"
1 Lower Vertical Divider @ 7.25" x 10.5"
1 Upper Vertical Div ider @ 16-13/16"
1 Roof Side A @ 7.25" x 18-5/16"
1 Roof Side B @ 7.25" x 16-5/8"
1 Chimney @ 1.5" x 1.5" x 3-5/16"
Step 1
So lets start with the bottom and work our way up. Cut it to length on a miter saw IF...
you have one that slides. A regular 10" compound miter saw will not have the cut capacity to handle a board 7.25" wide.
I have an easy jig to build for a circular saw that will make short work of cutting a board this wide.
Then route a 3/4" dado for the vertical divider.
Step 2
Now cut the middle shelf to length in the same manner and route its dadoes.
Step 3
The lower vertical divider can be set and glued in place and immediately move on to step 4 without letting the glue dry.
Step 4
Set the middle shelf in place and use a couple 90 degree clamps to keep the two shelves perpendicular to each other.
Then apply straight clamps to secure the three pieces and allow the glue to dry.
Step 5
The two sides can be cut while the glue is drying.
The side pictured on the RIGHT below gets a 30 degree angle cut in the top end.
The side pictured on the LEFT below gets a 40 degree angle cut in the top end.
NOTE: I'll explain the reasons for the two different angles in the Final Thoughts section below.
A couple dado get routed in both sides so they can be attached to the shelf assembly.
The bottom dado is 1" up from the bottom of both sides. Then measure a 10" distance between the top of the bottom shelf and the bottom of the top shelf.
Step 6
The upper vertical divider is cut to length and gets a 30 degree angle on the top end.
Step 7
No dadoes for the roof pieces. However Side A gets a 20 Degree angle cut on one end.
Lay it in place with a line of glue and move on to step 8.
Lay Side B in place with a couple lines of glue and clamp in place.
I use a band clamp for odd jobs like this.
Step 9
Finally the chimney is options if you want to add some flare. A scrap piece of 2x2 with a 30 degree angle cut on one end can just be glued in place.
Final Thoughts
Why the different angles? Why not design the project to use the same angle throughout?Well the answer to that is aesthetics.
I wanted the roof to not meet in the middle. I wanted the projects symmetry to be cut into thirds.
In order to do that and get the roof to meet at about 1/3rd over and not have a roof pitch that was absurd, I needed to use different angles on either side.
If you need a simple and easy explanation on how to cut boards to length with angles, I just happen to have one for you.
Until then!






















































